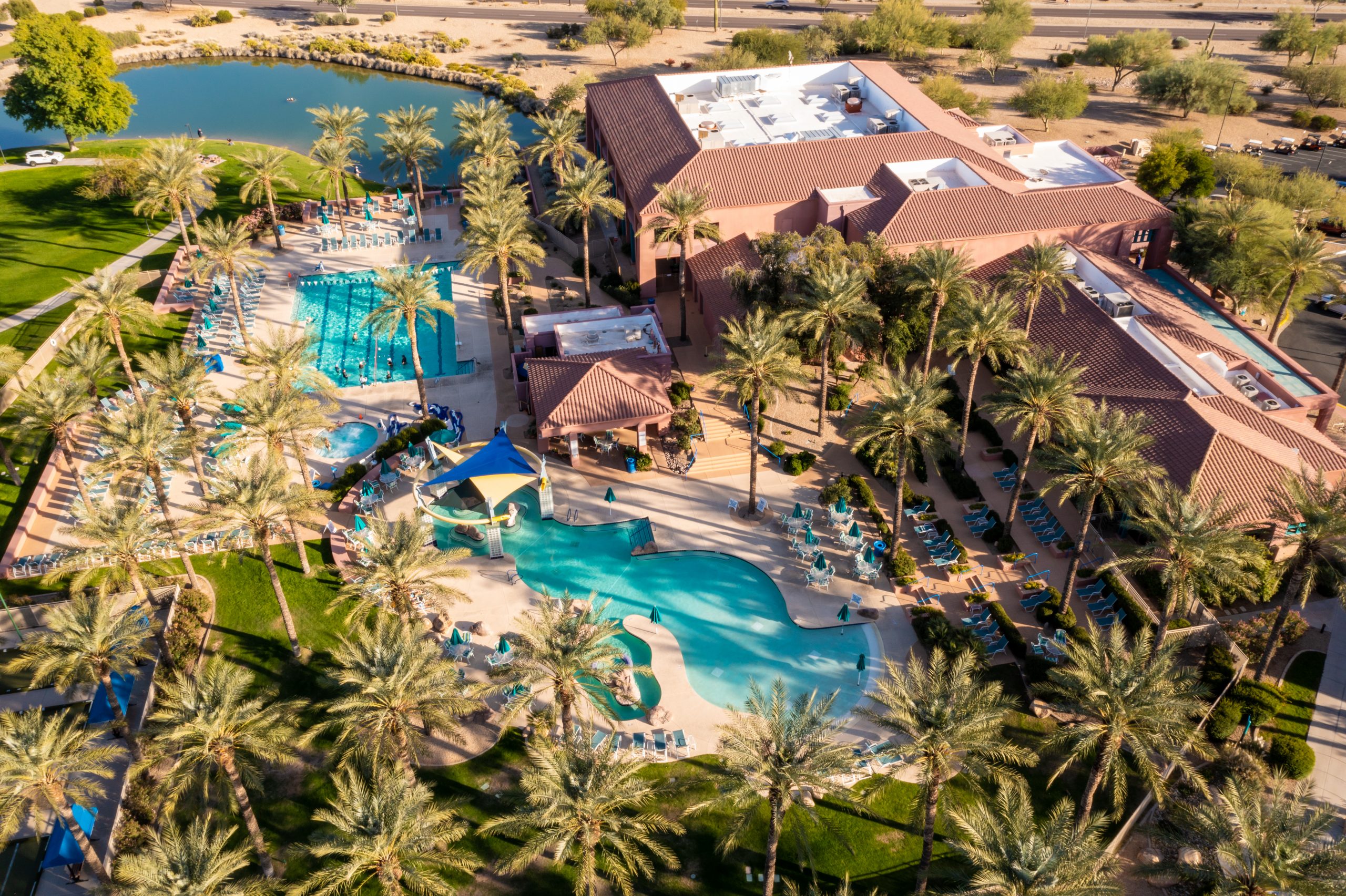Explore Sun City Grand
Just east of downtown, find a colorful, urban scene whereLocated in the Northwest Valley of Phoenix Arizona, lies Sun City Grand. It offers a resort- style living for 9,550 homes and 252 condos.
It is an active adult retirement community that offers four championship golf courses, softball field, swimming pools, fitness centers, and onsite restaurants. There are also many events, clubs, and activities to choose from. Sun City Grand is a terrific choice if you are looking for an upscale mid-sized retirement community close to shops, healthcare, and Sun City West. many streets boast a metropolitan buzz and others emanate a tree-lined, residential calm. This is the city’s LGBTQ hub, but visitors and locals of all sorts flock to Capitol Hill.

Golf Courses
Cimarron Golf Course
Cimarron Golf Club is a Greg Nash design that opened in January of 2003. This golf course is surrounded by palm trees and a bit of water. It stretches out to 6,809 yards.

Granite Falls North
A 36- hole facility that has more of a Midwestern feel. The most challenging out of the 4 golf courses, stretches out to 6,720 yards.

Granite Falls South
Stretches out to 6,839 yards. A 36- hole facility that also has a Midwestern feel. This course demand accurate tee shots as well as precise shots into the greens.

Desert Springs
Offers generous fairways and large greens. This 7,007 yard layout has over 75 bunkers. A "manicured desert" layout that provides some of the most spectacular views of both the White Tank and Bradshaw Mountains in the West Valley.
Sun City Grand Floor Plans
These Sun City Grand floor plans depict the original Del Webb design; any modification or alteration during or after construction is not shown. I’ve listed the original approximate Del Webb square footage however it does not reflect changes made to individual homes (ie bay windows or bedroom extensions).
Del Webb constructed Sun City Grand homes in two phases. Popular floor plans in the first phase were slightly modified in the second phase, and a new model name was created. In a few cases, the same model name was presented in two or more floor plan variations. I’ve included at the end of this Sun City Grand floor plan search floor plans for split bedrooms and floor plans great rooms.
ESTATE SERIES MODEL
PREMIER SERIES MODEL
Model Number
9100
9110
9108
9102
9103
9104
9101
9106
9105
9107
9231
9236
9235
9233
9232
9234
Square Footage
1,916
1,996
2,410
1,532
1,695
1,836
1,416
2,170
2,019
2,259
1,852
2,314
2,260
1,997
1,920
2,133
COURTYARD/VACATION VILLA SERIES MODEL
Model Number
9154
9151
9152
9153
Square Footage
1,441
1,096
1,222
1,303
COTTAGE SERIES MODEL



